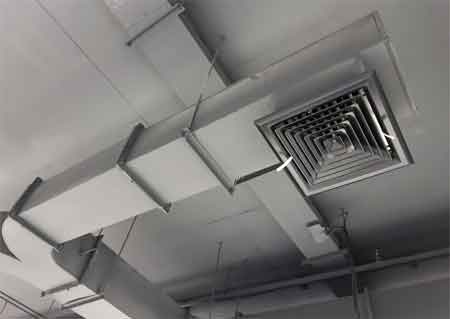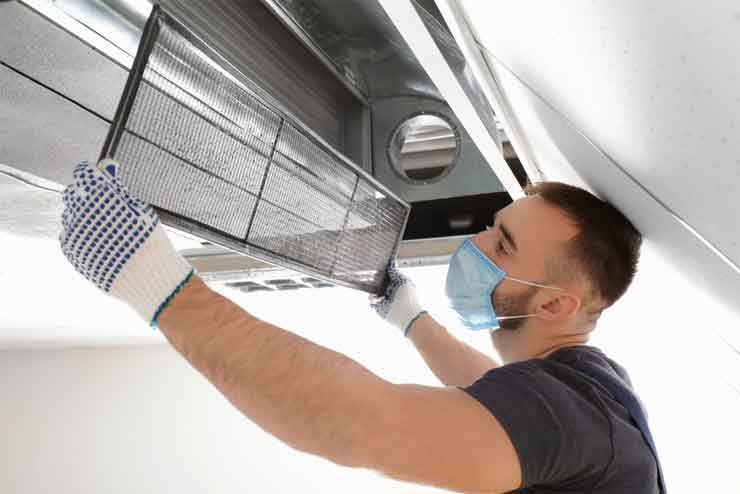You have just added a new room to your home and though you are pleased about that there is one issue with the addition – no climate control. There is no need to get concerned. Re-directing heat and air conditioning to the new addition is a simple task if you know the basics resources.
A Cautionary Note

This article will attempt to provide basic information on how to install a warm air duct into the room of your choice. It is meant for informational purposes only and no warranties or guarantees are expressed or implied wherein. This article is not a substitute for the services of a licensed contractor.
It is also imperative to note that if your heating and cooling system is already overburdened it is not a good idea to install a new register.
In the event that your heating and cooling system is already overburdened and you do not want to upgrade the system, you will want to consider other climate control alternatives such as adding a space heater or wall unit air conditioner to address the problem.
Materials Needed
To add a warm air duct to your home’s pre-existing heating and cooling system you will need to gather together the following materials;
• Boot fitting
• Takeoff fitting
• Elbow fitting
• Straight run duct
• Duct tape
• Tin snips
• Saw
• Ruler and pencil
• Screwdriver
• Drill
• Sheet metal screws
• 2 inch thick duct insulation
Installation Instructions

Begin by selecting a location for your new register. A good rule of thumb is to place it along an outside wall and in an area that keeps the supply run to your preexisting heating and cooling unit as short and straight as possible.
Afterward, measure and cut out the place where you want your register to go into the floor by using a saw.
Note that if you can’t extend one of your current duct runs you will need to tap directly into the plenum. This will tend to be the state of affairs.
For the uninitiated, a plenum is a fancy name for a duct that receives the hot and cold air coming from your heating and cooling unit.
To tap into the plenum you will need a pair of tin snips, a ruler and a pencil. Measure and then cut an opening in either the bottom or side of the plenum that is wide enough to accommodate a “takeoff fitting.”
A “takeoff fitting” is essentially a joint that has a flange attached to one end. “Takeoff fittings” are designed to be inserted into plenums as a means of extending or otherwise creating a new duct run.
Once the hole has been cut into the plenum, insert the takeoff fitting and fold the flanges down flat so that they are flush against the duct.
After the flanges are in position, screw them into the duct work. You may need to drill a pilot hole first in order to make the metal screws go in easier.
Run the new piece of duct work from the “takeoff fitting” to where you have cut the opening for the new register.
The majority of all registers are connected to ducts with what is called a “boot fitting.” A “boot fitting” bears a resemblance to footwear.
Place the “boot fitting” under the hole in the floor that you made for the register. Secure the boot to the sub-floor with either screws or nails.
After the “boot fitting” is in place an “elbow fitting” will need to be attached to it. The “elbow fitting” is similar to the “takeoff fitting” in that it has a stylized end that once employed helps to hold the elbow in place.
Once the elbow is attached to the boot, take out some more metal screws and fasten it more securely in place. Again you may want to drill a pilot hole first.
Attach the other end of the elbow to the duct run that is coming off the “takeoff fitting.” Screw that end of the elbow fitting in place as well.
Now that all the pieces of duct work have become one go back over your work and duct tape all the places that have seams and or have been screwed together. Doing so will help to prevent air loss and thus maintain the energy efficiency of your heating and cooling unit.
It is also a good idea to go ahead and insulate the new duct run at this time with 2 inch thick duct insulation. Be sure to duct take any insulation seams as well.
Additional Information
Those that are unsure about cutting into the plenum, or any other aspect of this project, should consult with a sheet metal supplier or local licensed professional before making the cut. Please note that after the duct work is all in order you may also opt to install a drop ceiling so that the duct work is not visible to the naked eye. This is optional.




